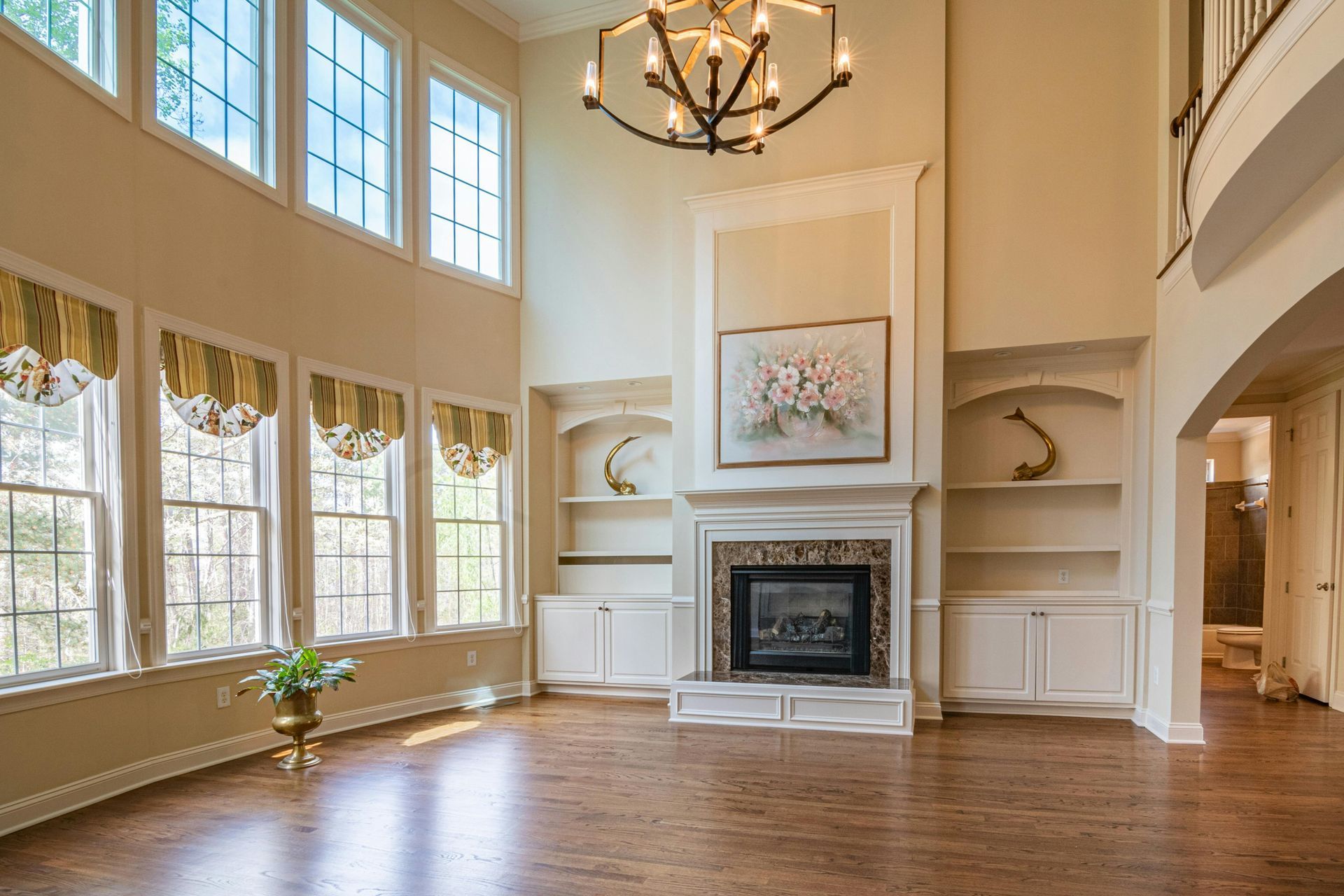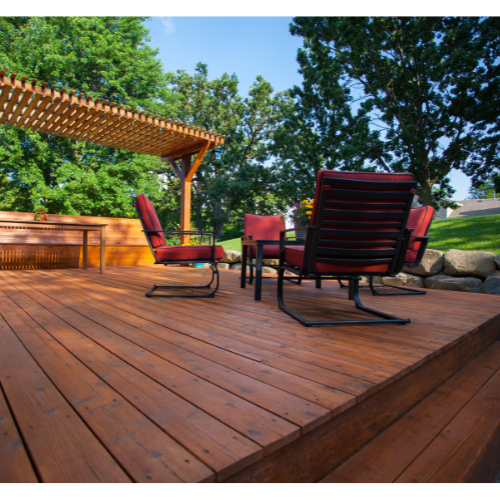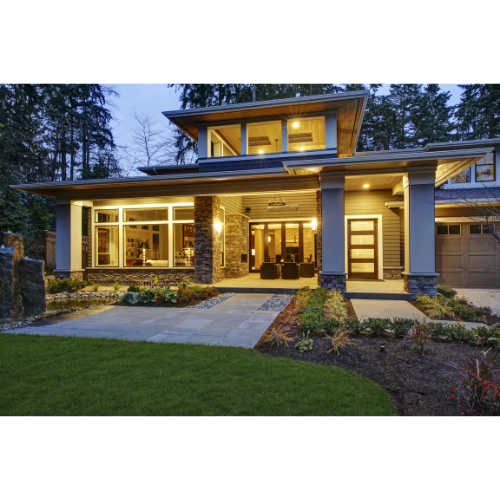"Open and Inviting: Why Open Floor Plans Are a Game-Changer for Your Custom Home"
"Seamless Living: The Endless Benefits of Open Floor Plan Design"

Open and Inviting: Why Open Floor Plans Are a Game-Changer for Your Custom Home
Open floor plans have become a staple in modern home design, offering a spacious and versatile layout that promotes a sense of connection and flow. If you’re designing a custom home, an open floor plan might be the perfect way to create a welcoming and functional space. Let’s dive into why open floor plans are such a game-changer for homeowners and how they can enhance your living experience.
1. Enhanced Natural Light
One of the most significant benefits of an open floor plan is the increase in natural light. With fewer walls to block sunlight, larger windows, and unobstructed spaces, your home can feel brighter and more inviting. More natural light can improve your mood, increase productivity, and even lower energy bills by reducing the need for artificial lighting during the day.
2. Better Flow and Accessibility
Open floor plans create a seamless flow between rooms, making it easier to move through your home and access different areas. This is particularly beneficial for families, as it allows parents to keep an eye on children in the living area while preparing meals in the kitchen. It also makes entertaining more convenient, as guests can mingle easily between the kitchen, dining, and living areas without feeling confined.
3. Increased Social Interaction
Whether you're hosting a dinner party or spending time with family, open floor plans promote greater interaction. The lack of barriers means that no one is isolated in a separate room—everyone can enjoy each other’s company in shared spaces. This is especially valuable for families, as it encourages bonding and communication, making the home feel more connected and cohesive.
4. Flexibility in Design
Open floor plans offer unmatched flexibility in terms of design and layout. Without walls to constrain you, you have the freedom to create multi-functional spaces that can be used in a variety of ways. Whether you want to designate areas for different activities or create a large, flowing space for entertaining, an open floor plan allows you to adapt your home to your lifestyle.
5. Larger Visual Space
Without the visual interruption of walls, open floor plans can make a home feel more spacious and less cluttered. The continuity between spaces enhances the sense of openness, making even smaller homes feel larger. Additionally, this openness allows you to experiment with design elements, such as higher ceilings, statement furniture, and bold decor, to enhance the sense of space.
6. Increased Home Value
In today’s market, open floor plans are highly desirable. Many homebuyers prefer the spaciousness and flexibility that an open layout provides. As a result, incorporating an open floor plan into your custom home can increase its resale value and appeal, making it easier to sell if you ever decide to move.
7. Easier to Customize
An open layout offers you the opportunity to personalize your home’s interior in creative ways. With fewer walls to work around, you can experiment with furniture placement, lighting, and décor, allowing you to tailor your space to suit your personality and style.
8. Better for Entertaining
If you love to host guests, an open floor plan is perfect for entertaining. The spaciousness and flow between rooms make it easy for guests to gather, mingle, and enjoy each other’s company without feeling confined. Whether it’s a casual get-together or a large celebration, an open layout ensures everyone is part of the action.
Conclusion:
Open floor plans offer a variety of benefits that can truly transform your living experience. Whether it’s the natural light, increased space, or ability to entertain with ease, an open layout promotes a sense of freedom, flexibility, and connection.
At Trew Construction Inc., we specialize in designing custom homes that suit your unique needs and lifestyle. If an open floor plan is part of your dream home vision, we can help bring that vision to life with thoughtful design and expert craftsmanship.
And remember, with an open floor plan, the only thing closed off will be your home from the outside world—everything inside is designed to flow freely!





